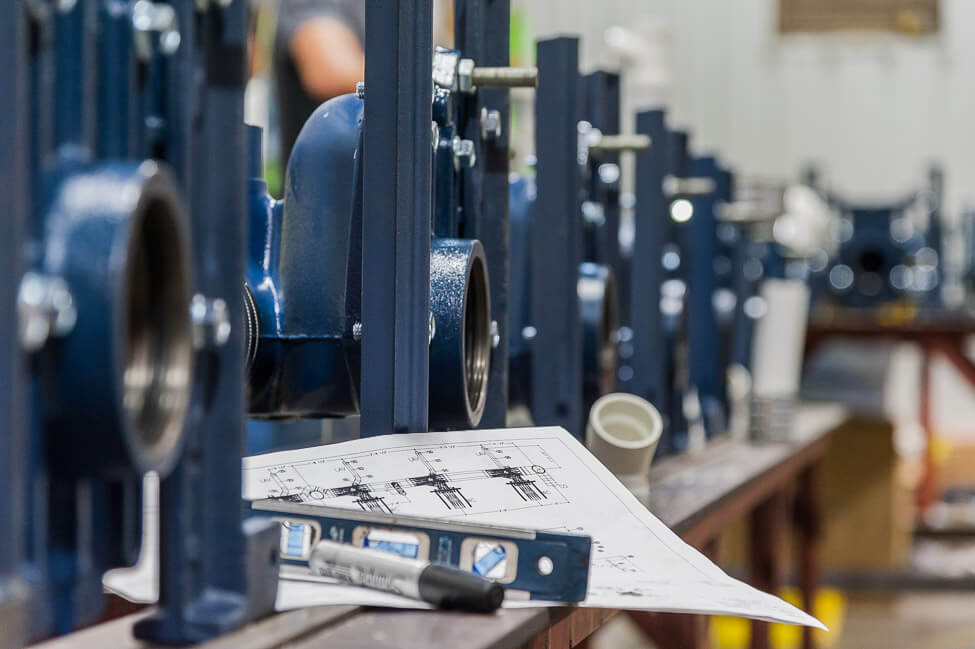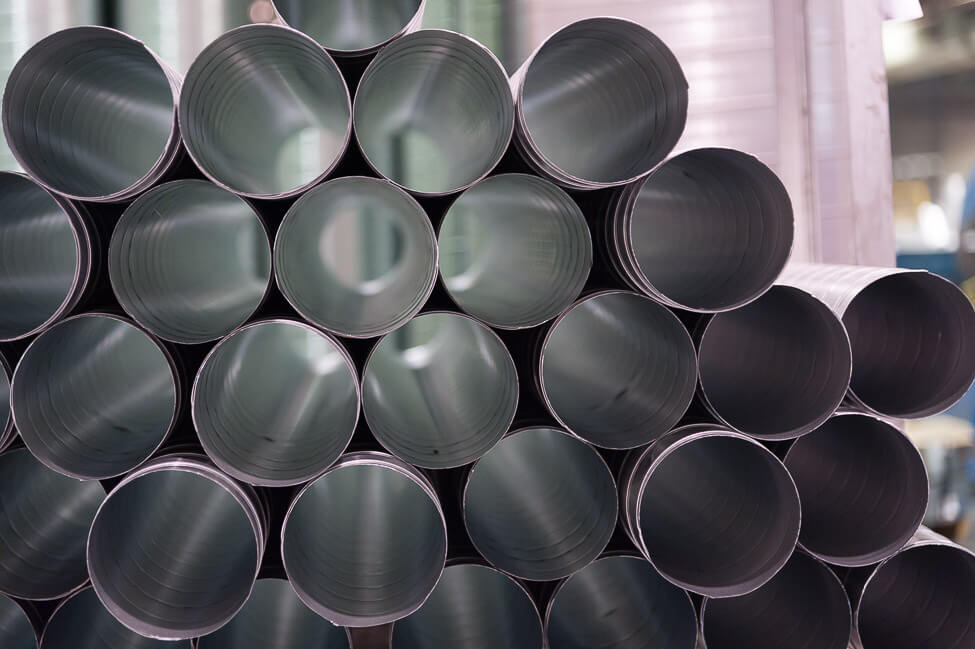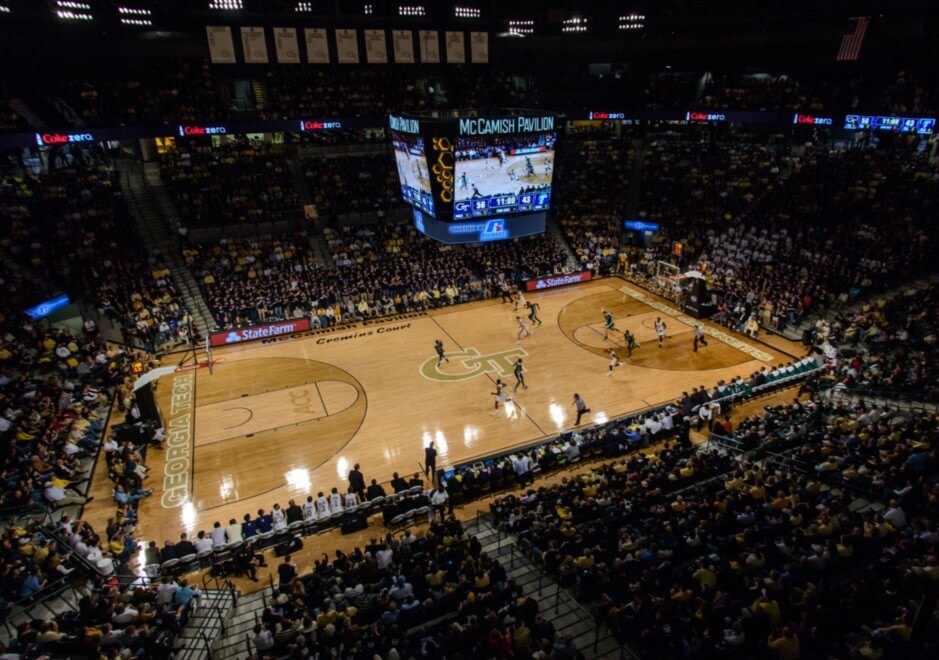Georgia Tech constructed a state-of-the-art basketball arena to enhance its existing coliseum, built in 1956. The new arena included 13,000 feet of mechanical piping and 11,678 feet of ductwork.
THE CHALLENGE
McKenney’s needed to account for the existing building structure and work within limited floor space. The coliseum was a circular building, which made mechanical field locations and dimensioning a challenge.
THE SOLUTION
The project team took a laser scan of the existing building for use in the Building Information Modeling (BIM) process and also used Trimble GPS technologies for trade layouts. All major mechanical components were prefabricated to limit onsite work. Local knowledge and engineering expertise were used to assist the design engineer and coordinate multiple trades.
THE RESULTS
McKenney’s significantly helped the customer lower its budgeted costs while maintaining system integrity and performance. By leveraging its detailing and shop capabilities, McKenney’s helped complete the project on schedule with minimal field trim or call-ins.






