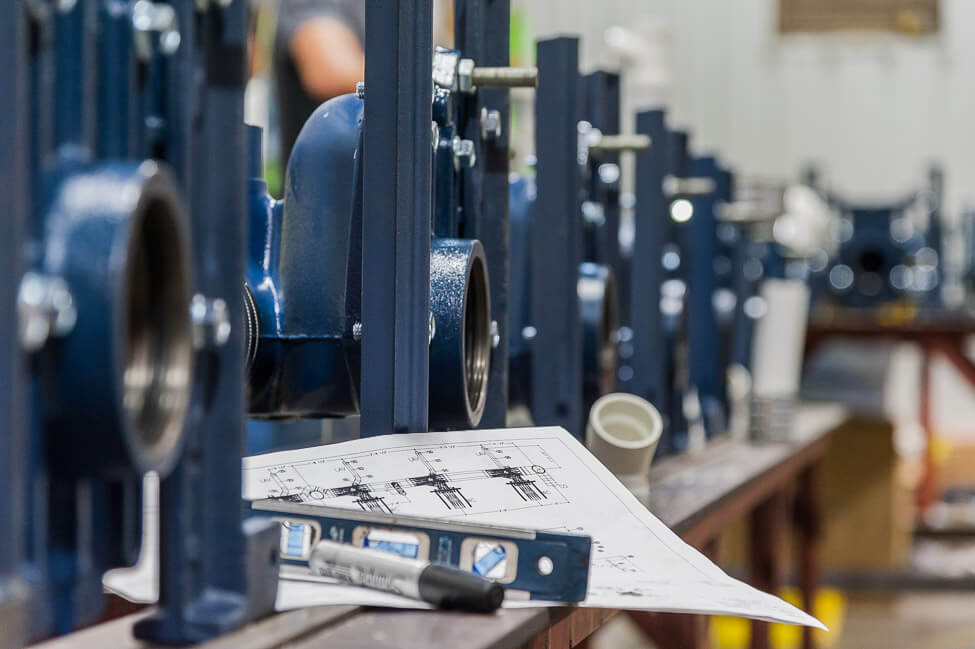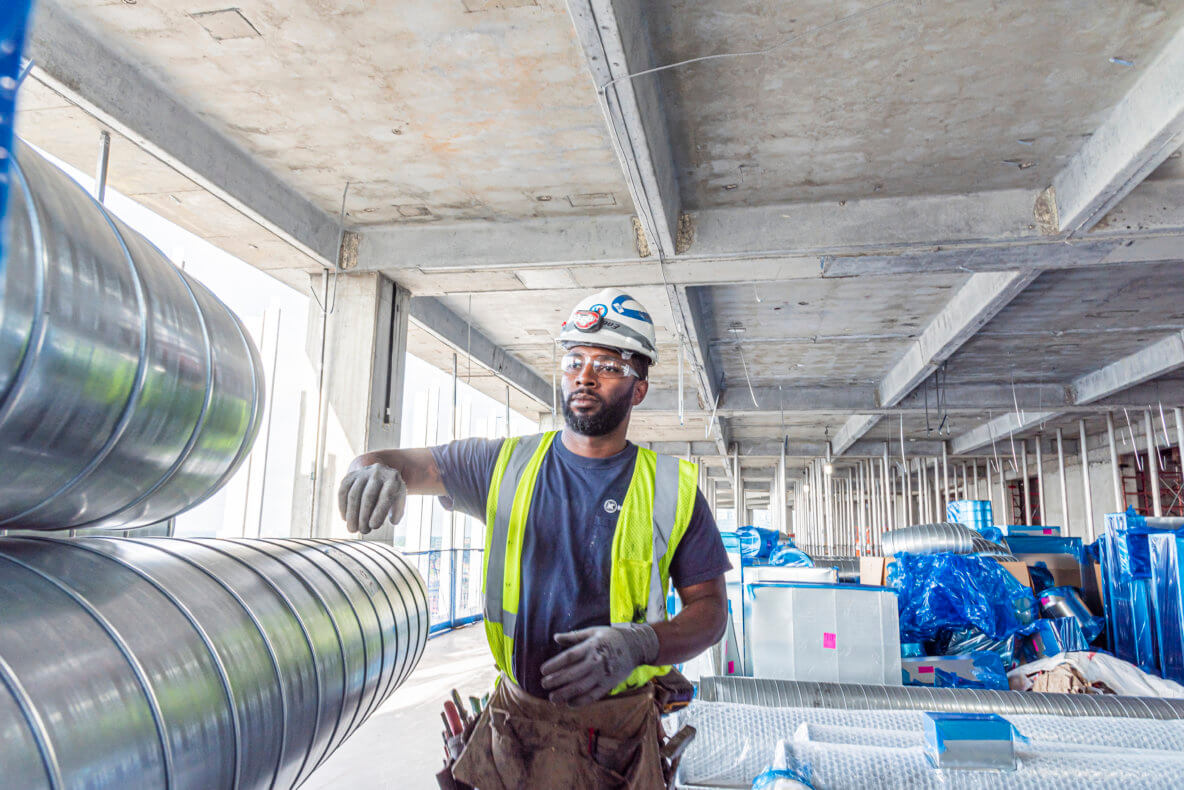McKenney’s used BIM modeling to simplify collaboration among trades and deliver a wide range of building systems for another corporate campus in Atlanta.
THE CHALLENGE
An American software and technology company contracted McKenney’s for a two-phase buildout of two new office towers. Phase 1 included HVAC, plumbing, piping and reclaimed water systems for 516,000 square-feet of office space on top of a six-level parking deck. Phase 2 included similar work for an office tower and attached parking deck. Both phases required extensive coordination, from design to construction to tenant buildout.
THE SOLUTION
The McKenney’s team used BIM modeling to improve collaboration with various trades and expedite design changes. During Phase 1, design, shop and field teams created a complex piping system to fit unobtrusively in narrow walkways. McKenney’s created a single reclaimed water system for each building’s cooling systems and bathroom flush valves.
THE RESULTS
The two-stage project was completed on time with a seamless transition from construction to tenant buildout. The office towers opened to rave reviews.






