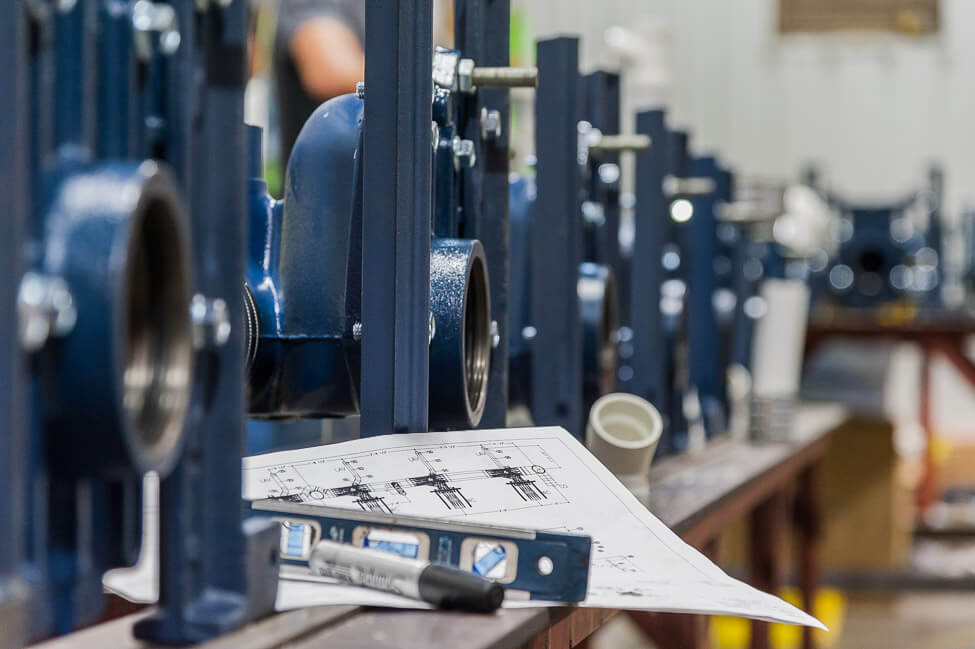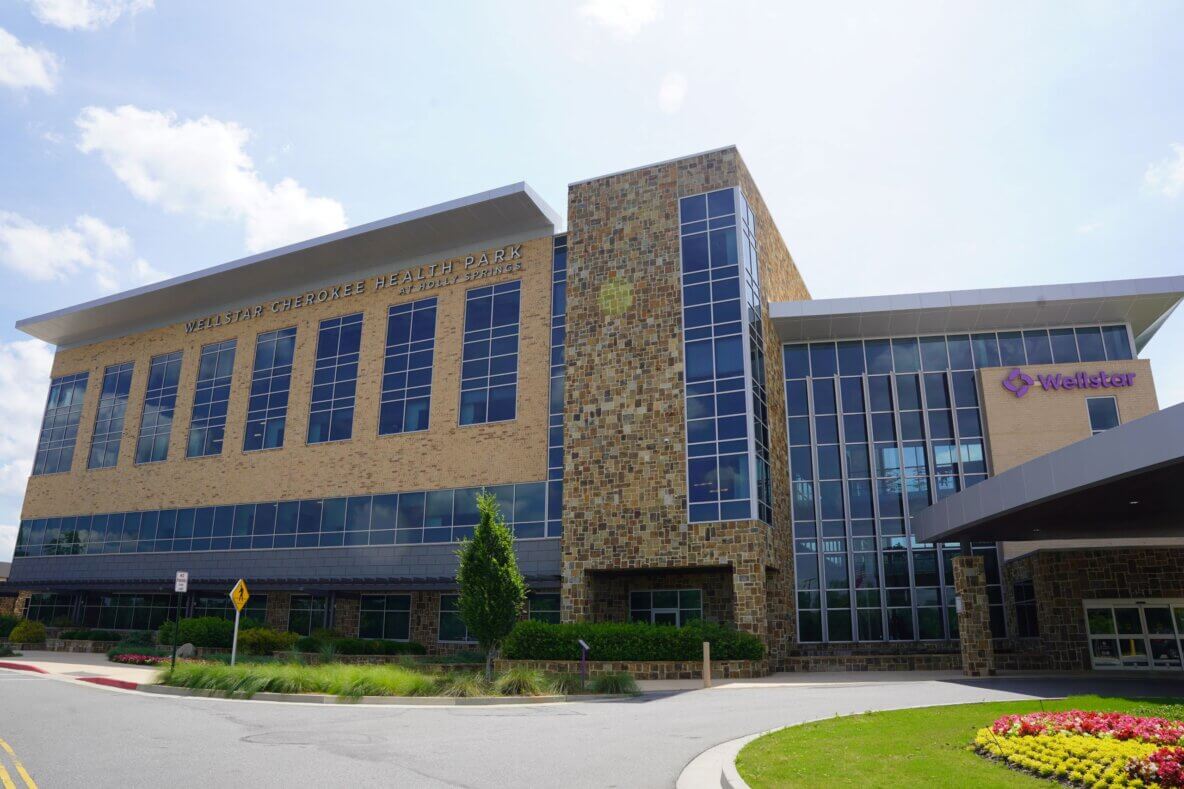McKenney’s worked with Brasfield & Gorrie on the renovation of the 4th floor build-out at Wellstar NGOC Cherokee Health Park. The scope of work included plumbing, HVAC installations, and adding two RTUs to serve the exam rooms and new pharmacy with separate independent DDC controls systems.
THE CHALLENGE
Phase I of the hospital renovation project faced significant challenges including coordinating multiple trades working simultaneously within a confined space while adhering to a tight schedule. Additionally, the project required design changes to meet stringent healthcare codes and regulations, which added complexity and the need for precise execution. Compounding these difficulties was the need to operate above an active hospital floor, requiring meticulous planning and coordination to install new sanitary waste and domestic water systems in the 3rd floor ceiling while not disrupting patient care.
THE SOLUTION
To address these challenges, the McKenney’s team leveraged their extensive experience in hospital renovations. They implemented flexible design strategies that could quickly adapt to changing regulatory requirements. Close collaboration with hospital administrators allowed the team to plan construction activities carefully, making sure they lined up with the hospital’s operational needs. To minimize disruptions, the team worked night shifts as well as weekends, significantly reducing the risk of interfering with medical services.
THE RESULTS
By aligning communications with hospital operations and using flexible planning, the team minimized disruptions and ensure uninterrupted care. Hospital administrators valued the McKenney’s team’s commitment to maintaining safety and patient comfort. The project team’s approach kept the project on schedule, while allowing the hospital to function smoothly throughout the renovation process.






