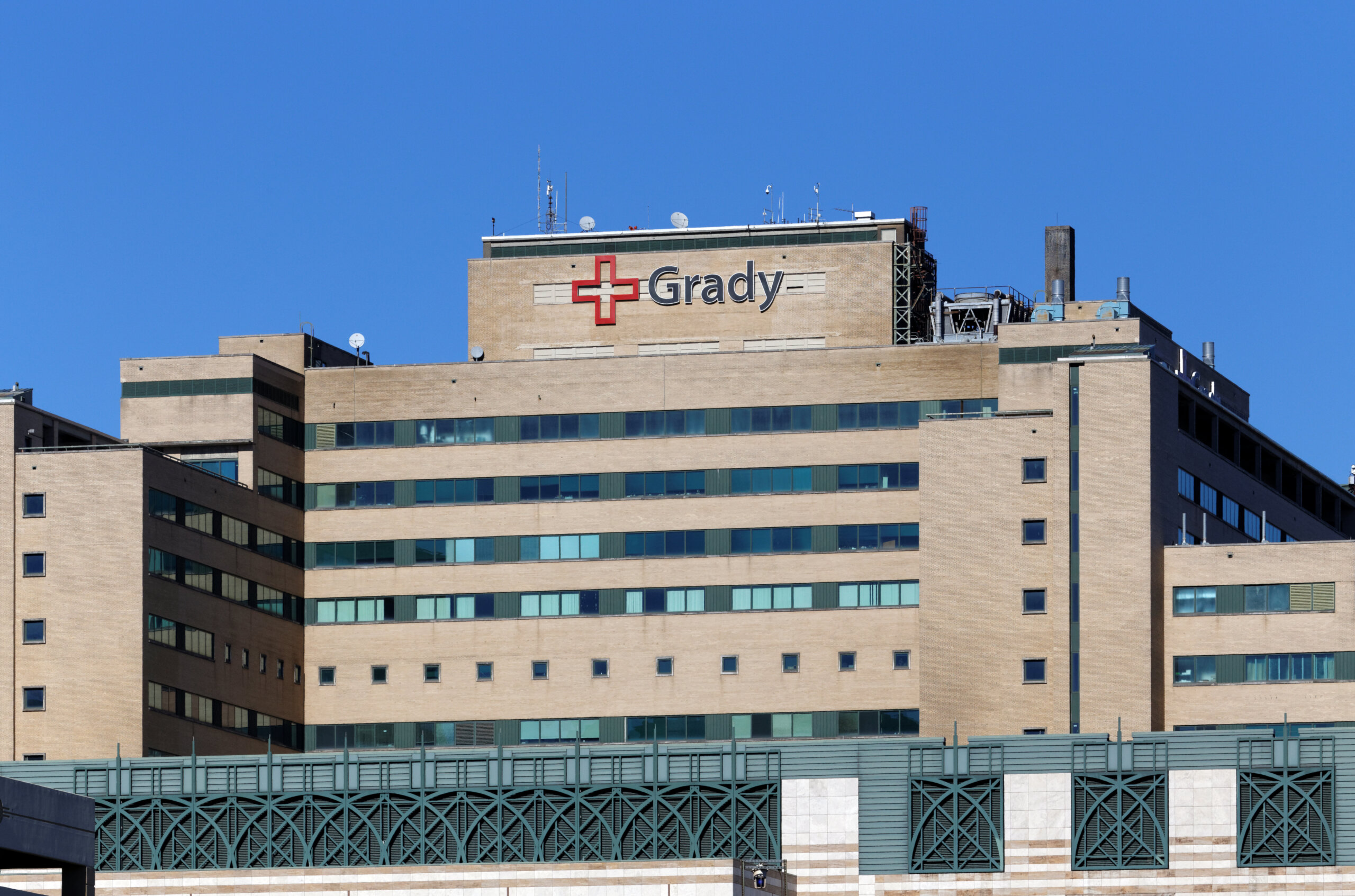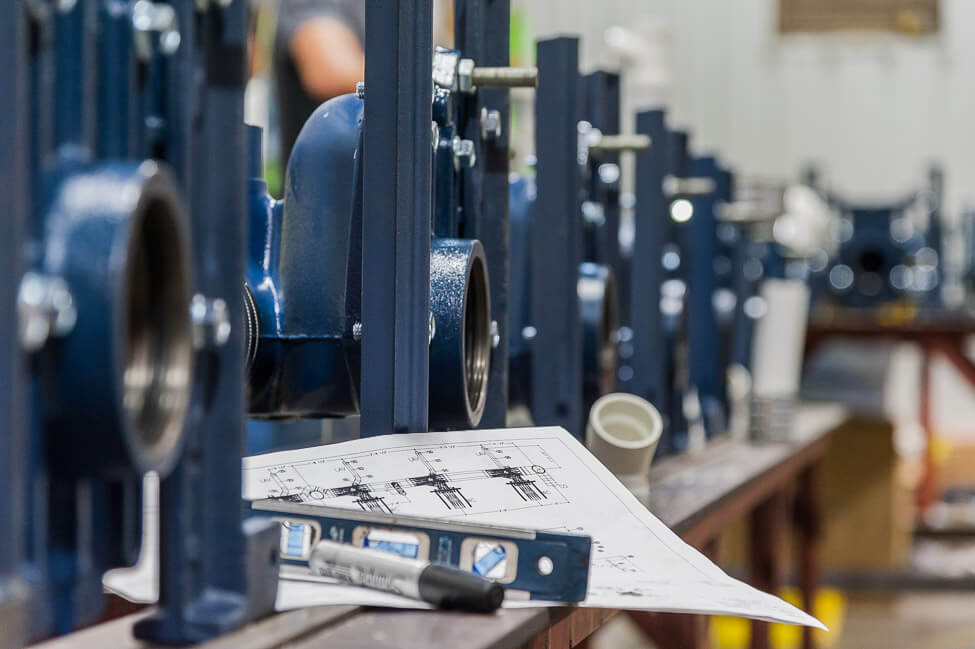
McKenney’s worked with Turner Construction Company as the design-assist partner to renovate approximately 16,000 square feet of space on two floors of Grady Memorial Hospital into new behavioral health areas serving both patients and staff.
The Challenge
McKenney’s had to perform all work in one of Atlanta’s busiest hospitals without interfering with patients or staff or allowing dust and other pollutants to migrate into clean patient room areas. Additionally, McKenney’s installed a large air handling unit (AHU) serving multiple floors into the existing space, which did not allow for a conventional AHU.
The Solution
To avoid impacting patient care, McKenney’s meticulously planned each task with the end in mind and communicated all plans to staff members of the hospital, so they had time to make any necessary adjustments to their operations. McKenney’s used special duct cleaning and QA/QC procedures to protect the new ductwork and prevent any major leaks or infiltration into patient rooms. Finally, to install the unconventional AHU in pre-existing space, McKenney’s used 3D laser scanning to map out existing conditions and installed a unique solution using external return fans and pre-insulated wall plenums.
The Results
McKenney’s successfully performed all work on a tight project schedule and completed 14,000 hours of work with no safety incidents. Our team also worked closely with Grady and Turner Construction Company, the general contractor, to help Grady make informed design decisions and maintain the project’s budget. The final renovation was delivered on schedule and to the customer’s design intent.
Have a question for our experts? Leave your comment below and check out our website for more information.






