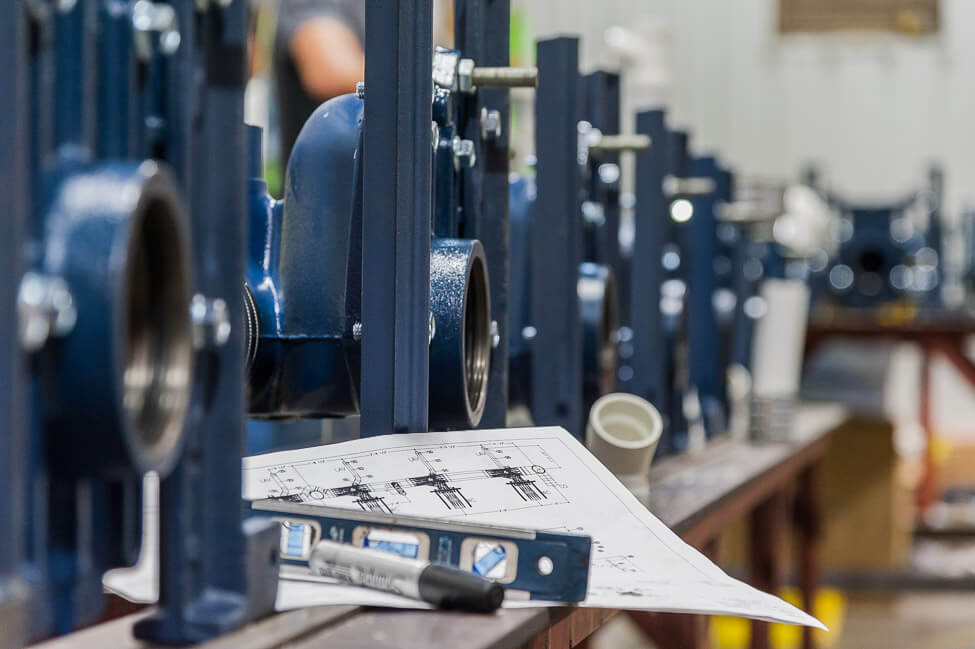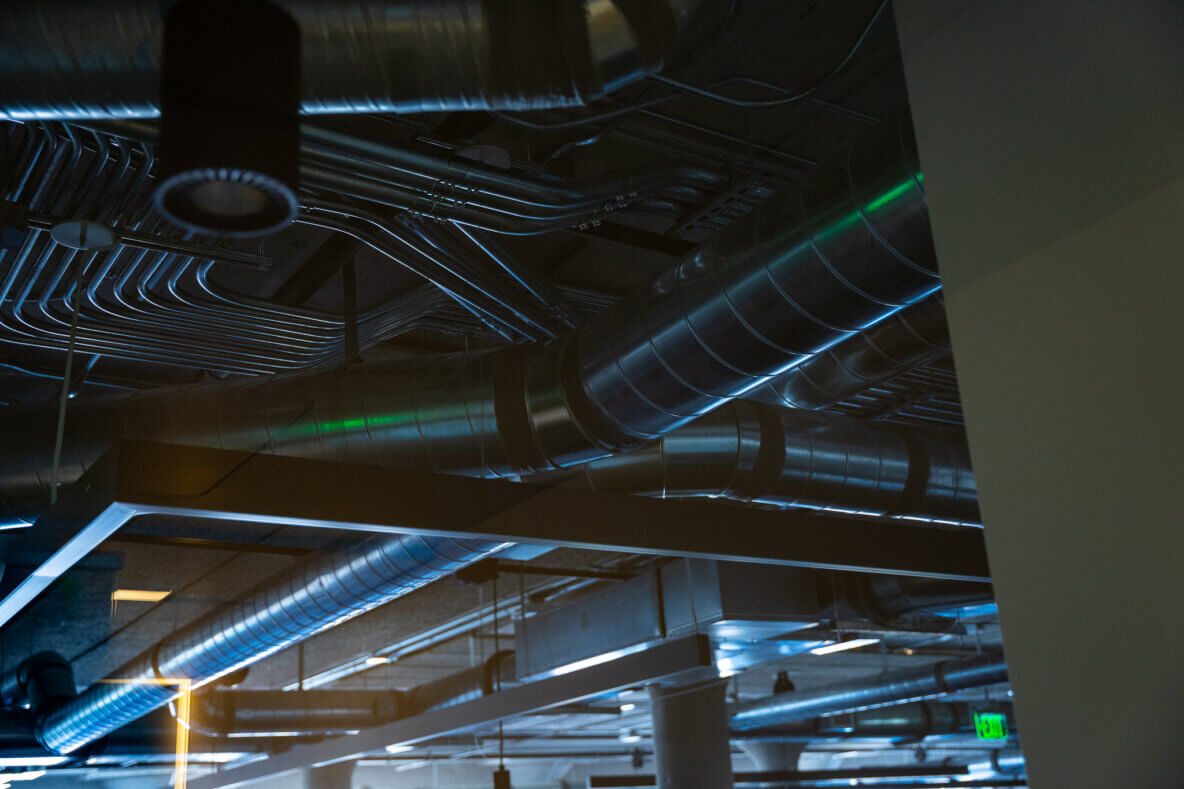With detailed analysis and seamless collaboration, McKenney’s quickly installed an HVAC system in an upscale office space.
THE CHALLENGE
Looking to stand out during an extensive office renovation in one of Atlanta’s most historic and iconic buildings, the McKenney’s Interiors and Special Projects team performed a complicated HVAC installation in an area with exposed ceilings. They faced an aggressive schedule while jockeying for ceiling space with other trades and any delays would put the target completion date and budget in jeopardy.
THE SOLUTION
McKenney’s leveraged its comprehensive office renovation experience to create fabrication and installation drawings before beginning HVAC work. When an unforeseen complication arose with return air from the neighboring tenant to the mechanical room in their space, the team relied on its skill and familiarity with the unique building systems to make adjustments and avoid delays. The team also coordinated schedules with other trades to minimize the number of people working in the ceiling space.
THE RESULTS
McKenney’s completed the installation ahead of schedule and on budget — much to the delight of the owner and general contractor.




