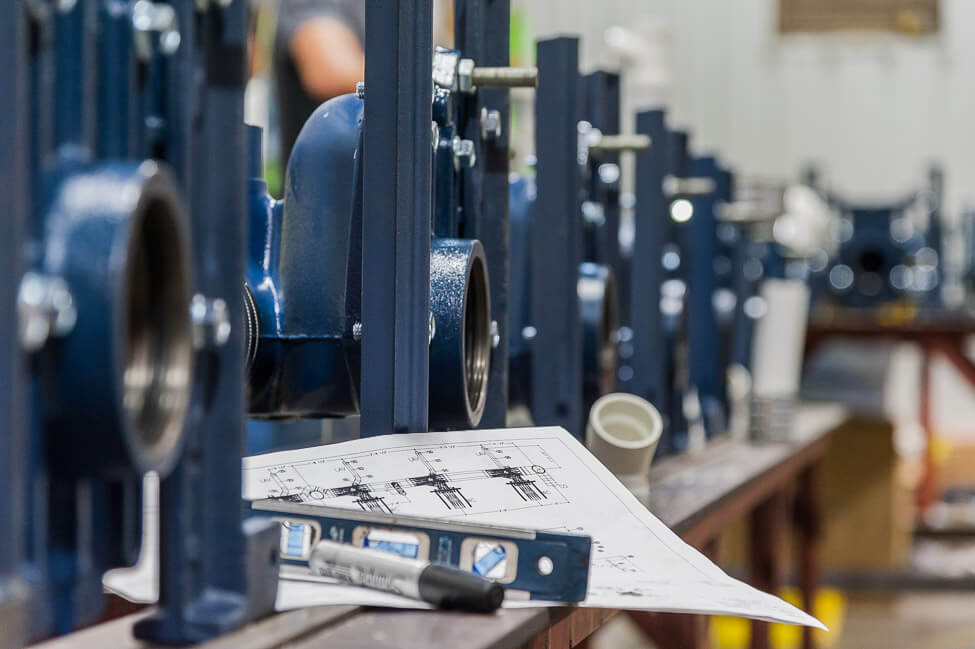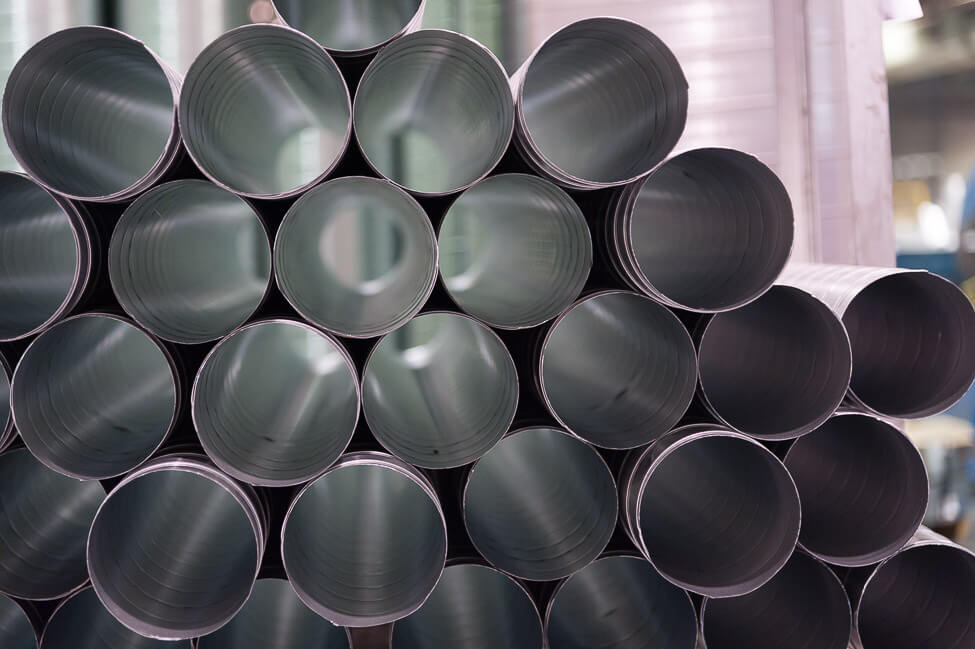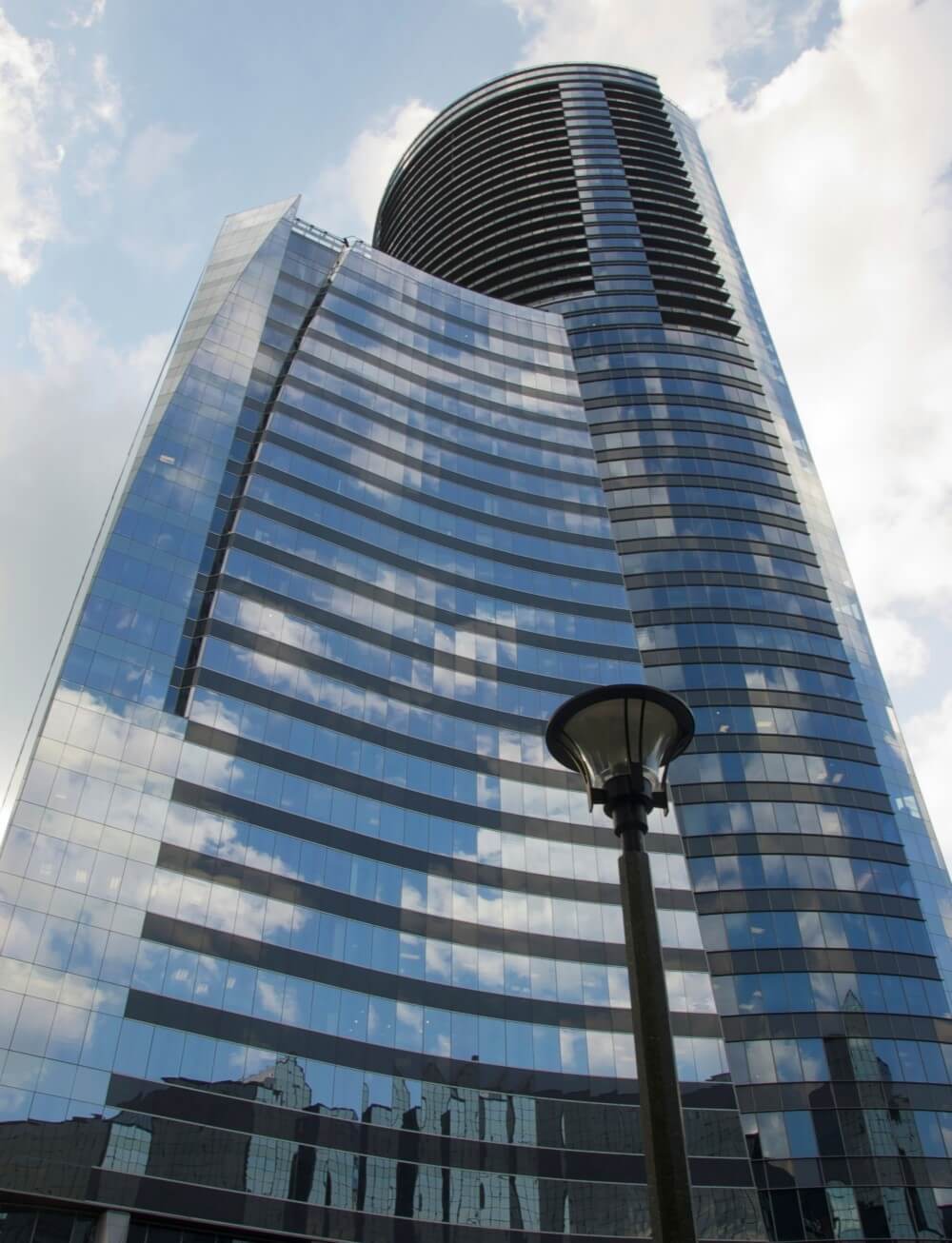McKenney’s installed mechanical systems at a combination office and premium residential tower.
THE CHALLENGE
The divergent HVAC and plumbing needs of the 50-story, mixed-use building required careful planning and execution to meet the owner’s short timeline. McKenney’s had to equip 88 custom, multi-million dollar homes in the tallest building constructed in the city limits in two decades. The project also included seven floors of parking, 19 floors of office space, a 28th floor pool and supporting mechanical/structural levels.
THE SOLUTION
The owner’s specifications required separate installation of HVAC and plumbing systems for the office and residential towers. This required intricate planning and coordination on the transfer floors to ensure a seamless transition between the two areas. In-slab water piping was used during construction to help meet the owner’s deadline. This nearly eliminated overhead rough-in time which significantly shortened the installation process.
THE RESULTS
McKenney’s met the owner’s construction strategy and completion dates while managing the complex, disparate mechanical requirements for the office and residential space.






