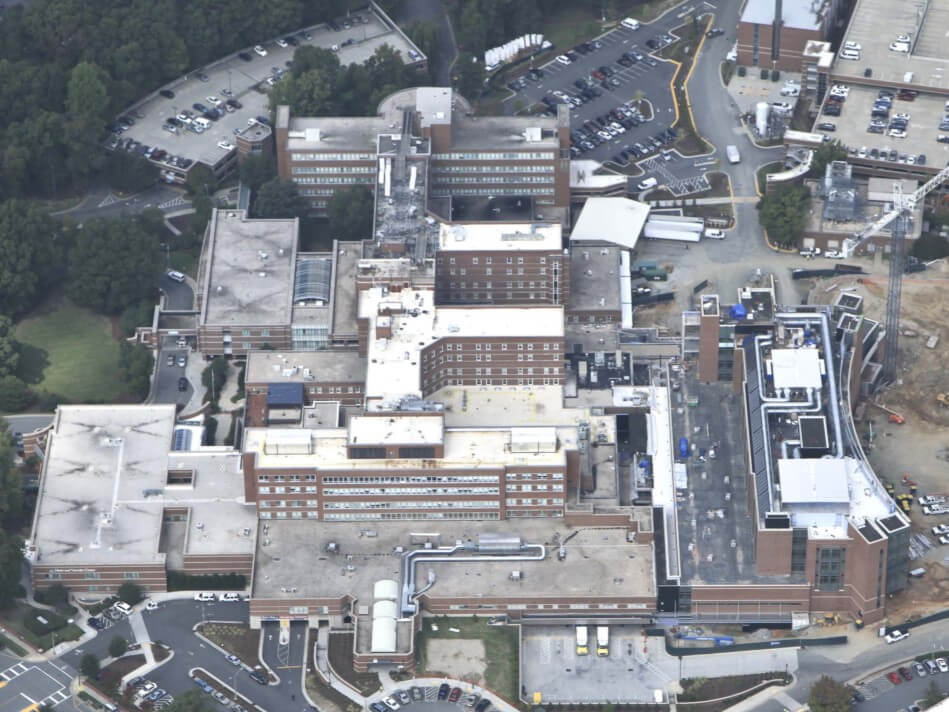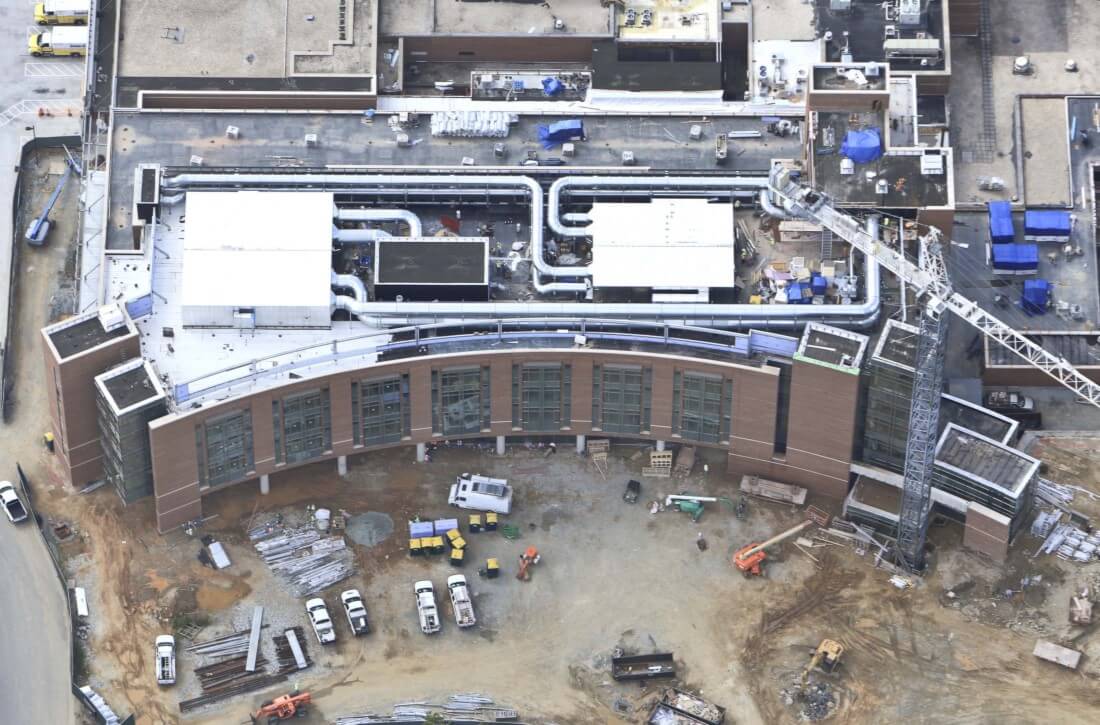As part of a large hospital expansion, Cone Health added custom air handling units (AHUs) and chilled beams for 16 modern operating room suites.
THE CHALLENGE
The expansion included several disparate projects performed simultaneously to minimize downtime for the hospital. It had an aggressive schedule with tight budget controls. McKenney’s was chosen to manage Building Information Modeling (BIM) coordination and had minimal onsite material storage space.
THE SOLUTION
A focused team effort between McKenney’s, the general contractor and handpicked sub-contractors was critical. Comprehensive BIM planning, coordination and pipe pre-fabrication ensured expediency and accuracy during the short construction and installation window. The team also rented a storage facility and partnered with a local subcontractor for additional warehouse space. Strong leadership and partnership with local subcontractor specialists streamlined processes.
THE RESULTS
McKenney’s successfully completed a LEED® Silver certified facility on schedule and on budget, landing more work on campus and in the area.





