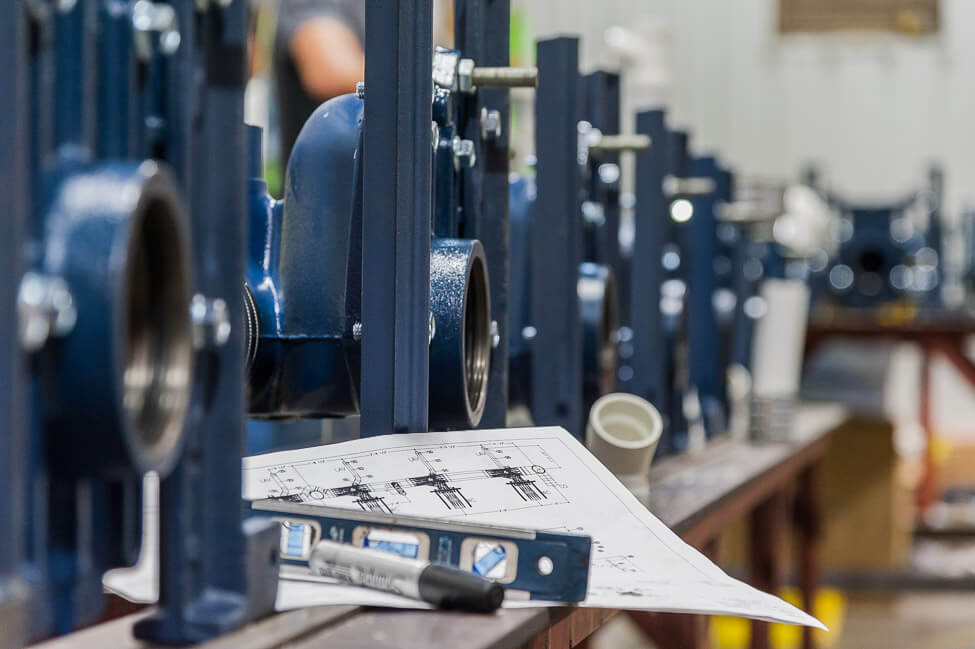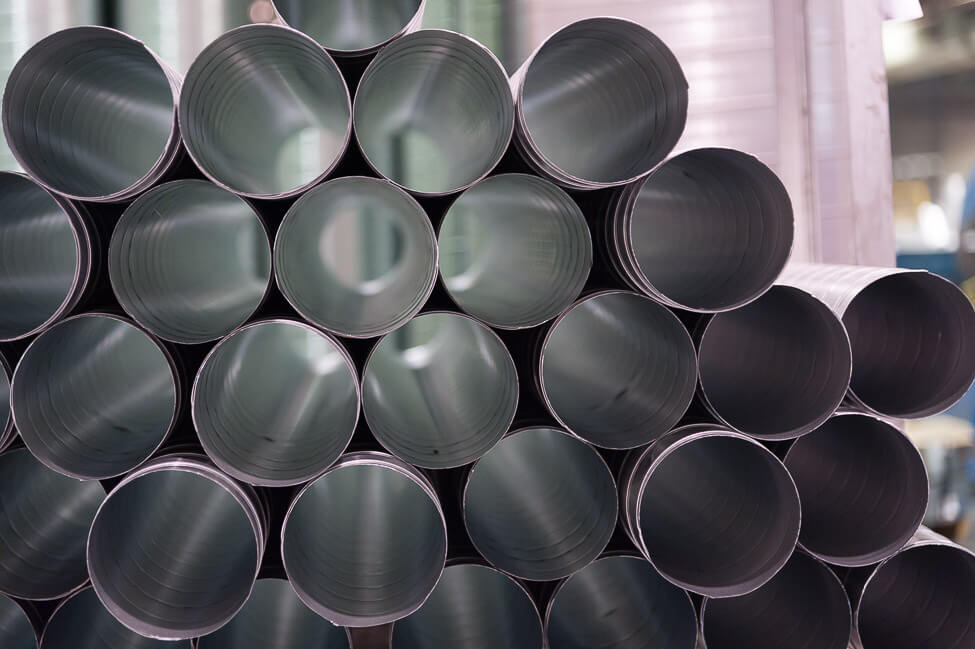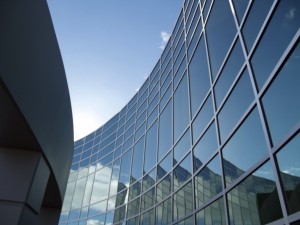McKenney’s upgraded multiple systems for 50-year old office building being rededicated into a mixed-use office and hotel space.
PROJECT NAME
Urban Mixed-use Officeand Hotel Space
PROJECT LOCATION
Atlanta, Georgia
PROJECT TEAM
- Design/Assist
- Plumbing Shop Prefab
- Pipe Shop Prefab
- Sheet Metal Shop Prefab
MARKETS
- Commercial Offices
- Hospitality
THE CHALLENGE
Fourteen floors of the 27-story office building were occupied by tenants, including a bank on the lobby level, while McKenney’s worked to install the new HVAC, plumbing and control systems. The complex project involved multiple design changes, replacing chillers, adding cooling towers, boilers, pumps, four 25,000 CFM air handlers, 208 vertical stack fan coil units and 1,000-gallon and 750- gallon hot water storage tanks.
THE SOLUTION
The team carefully coordinated and sequenced the work, including closures on high traffic streets, to finish each stage cost effectively while maintaining a tight schedule. A helicopter lift was used to replace the 1,500-ton wooden rooftop cooling towers with space saving, high efficiency units. Material handling took place during night shifts to minimize disruptions to tenants.
THE RESULTS
The HVAC updates for this multifaceted project were completed on-time and on-budget, paving the way for the owner to complete renovations on schedule.






