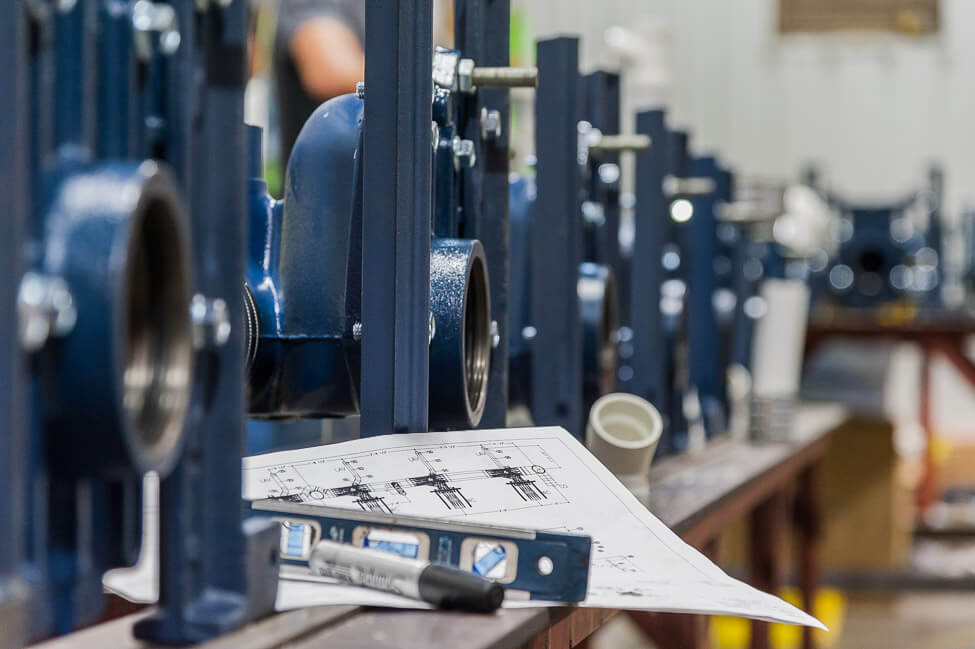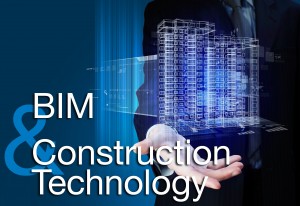Has your company entered the world of Building Information Modeling (BIM)? What challenges are you facing? BIM has become commonplace in our projects today. It spans across the majority of markets, yet it does not always offer consistent results. What are the factors that impact its success?
What is Building Information Modeling?
The National Building Information Model Standard Project Committee defines it as follows:
“Building Information Modeling (BIM) is a digital representation of physical and functional characteristics of a facility. A BIM is a shared knowledge resource for information about a facility forming a reliable basis for decisions during its life-cycle.”
One area of BIM the industry has quickly adopted is the 3D construction model. With the elements of the model represented accurately in shape, size and orientation, this model provides the opportunity for significant effects on quality, safety, and productivity.
What factors impact the effectiveness?
To maximize the benefits of BIM, our experience has identified six key elements for success:
- Onboard the right team
BIM is a collaborative process, and its success is highly dependent on open communication, a willingness to solve issues in real-time and a focus on the overall success of the project—not simply the individual work scopes.
- Define expectations
Although BIM has become much more commonplace in the last few years, the goals of an owner and the design/construction team can vary widely from project to project. These goals need to be clearly defined to allow informed decisions to be made during the BIM process.
- Coordinate the BIM and construction schedules
There are many benefits to BIM, one of them being shortened construction cycles in the field. Leveraging the BIM and prefabrication allows significant portions of a project to be completed in parallel paths. As an example, bathroom pods—including walls, ceiling, plumbing, HVAC, and electrical components—in a healthcare facility can be fabricated offsite while the structure is being built (click here for a video case study). Two things need to happen to allow this:
-
-
- Provide adequate time on the front end of the project for the development of the model.
- Accurately reflect these field labor savings in the construction schedule.
-
Without effectively coordinating the BIM and construction schedules the team will never fully realize the benefits of the BIM process.
- Effective coordination meetings
At the core of developing a clash-free model for construction are the team meetings to address identified collisions led by a skilled coordinator.
- Mobile access
The model needs to be accessible where it provides the most impact: in the hands of our people actually building the project. The field teams need real-time access to maximize the impacts on productivity, accuracy, and speed.
- Incorporate safety
At the core of our company and all projects is the safety and well-being of our employees and the teams with which we work. The visualization available through BIM allows the stakeholders to identify and address potential safety concerns prior to manpower arriving onsite. Additionally, we are able to identify potential safety concerns from a maintenance and serviceability perspective and address those concerns prior to installation so teams provide the owner with a building that can be maintained safely over its life.
Remember, we build together! We are all working toward a common goal, and BIM is a terrific vehicle to get us there when used effectively.







