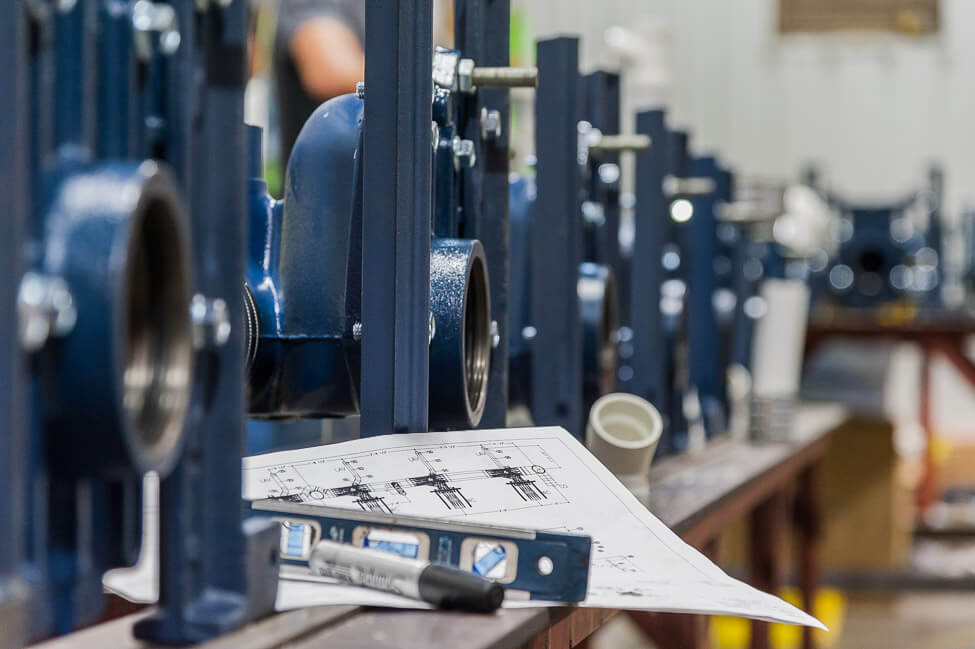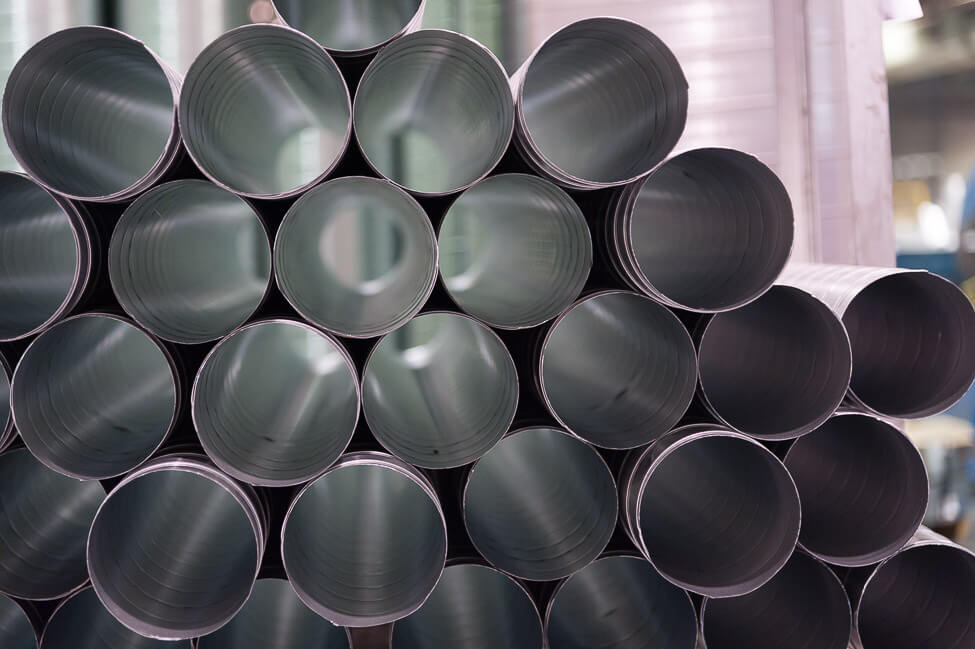McKenney’s performed a first-generation build-out on 190,000 square feet of space in a mixed-use, midtown commercial office high rise for the new headquarters of a global asset management firm.
The scope of work included HVAC, plumbing, controls, and standard VAV/PIU interiors systems and significant mission-critical systems, including twenty-four WSHPs, seven mini mates for the IDF rooms, and two CRAC units for the MDF. Plumbing services were required throughout the building, including standard breakroom areas and lactation rooms on office floors, additional restrooms, showers, catering, and a cafe on the executive and amenities floors.




