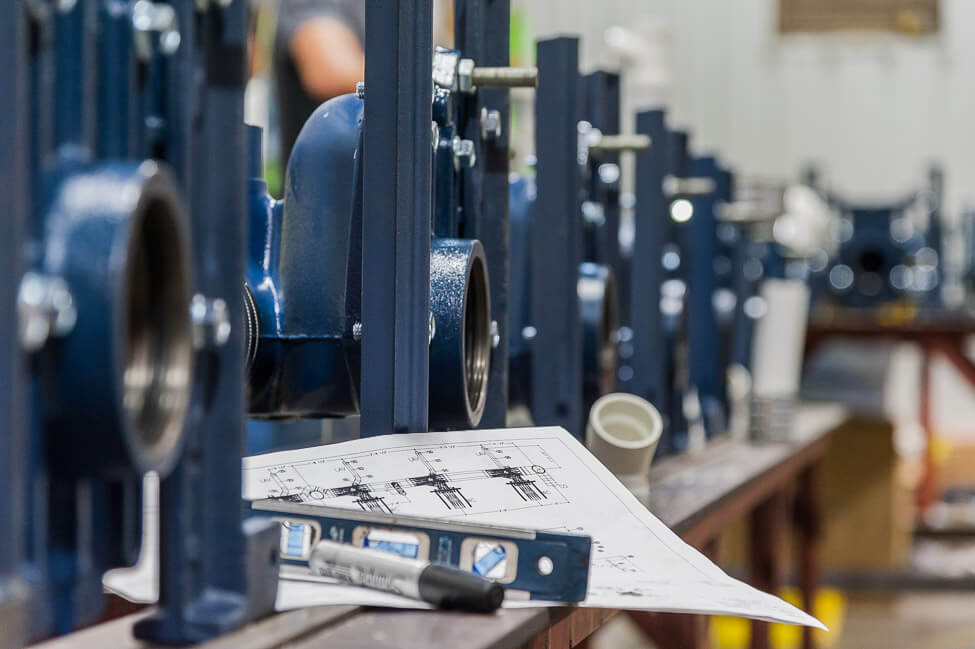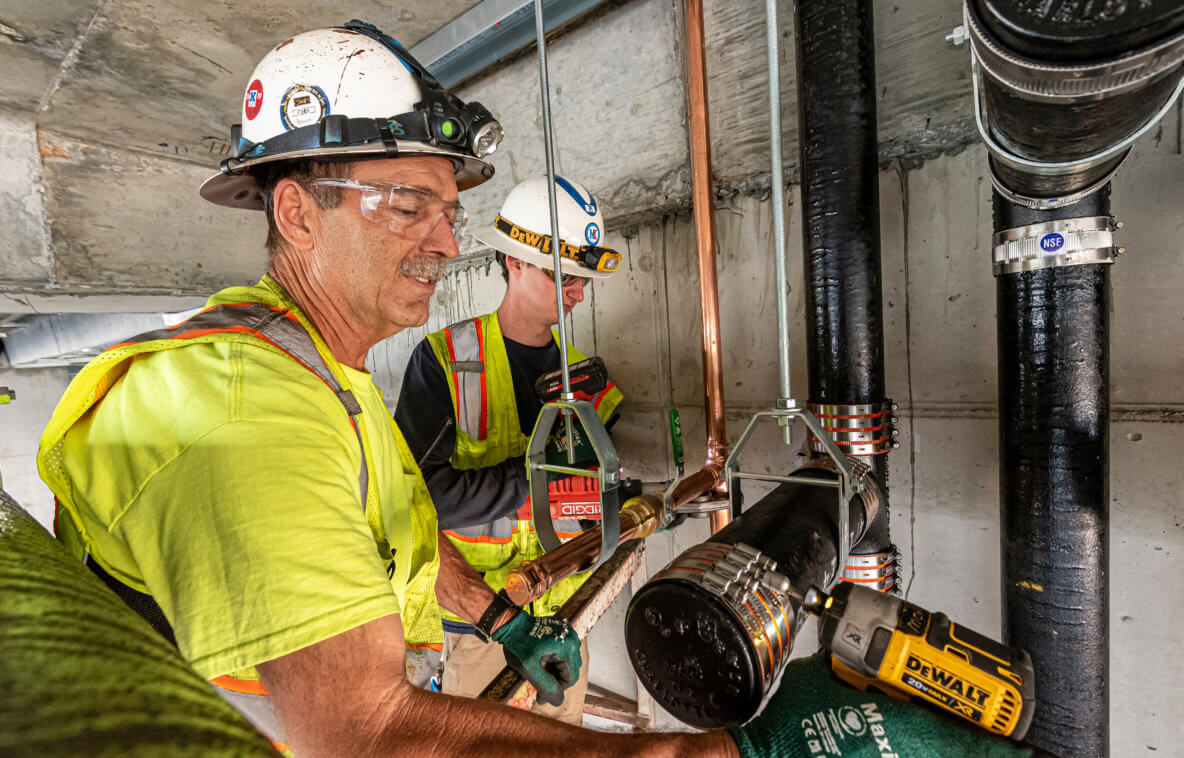McKenney’s installed the HVAC and plumbing systems for a childcare facility at a restaurant chain’s corporate campus.
THE CHALLENGE
Having performed multiple jobs at this campus in recent years, McKenney’s met and exceeded this customer’s expectations and was now chosen to provide the mechanical systems for the third childcare facility on their corporate campus. A variety of trades were deployed and coordinated—including plumbing, HVAC, controls, commissioning and start-up technicians. In addition, all work was completed while the campus remained operational.
THE SOLUTION
The plans required a combination of concealed and exposed ductwork, with limited workspace above the ceiling. McKenney’s overcame this issue by installing duct and plumbing pipe inside the bar joist and applying Building Information Modeling (BIM) to increase installation efficiency. The McKenney’s team seamlessly installed rooftop HVAC units, exhaust fans, a make-up outside air fan, sinks, lavatories and water closets in this childcare facility.
THE RESULTS
Through precise planning, efficient scheduling and the use of BIM, the project was finished on time, with no disruption to campus operations.




